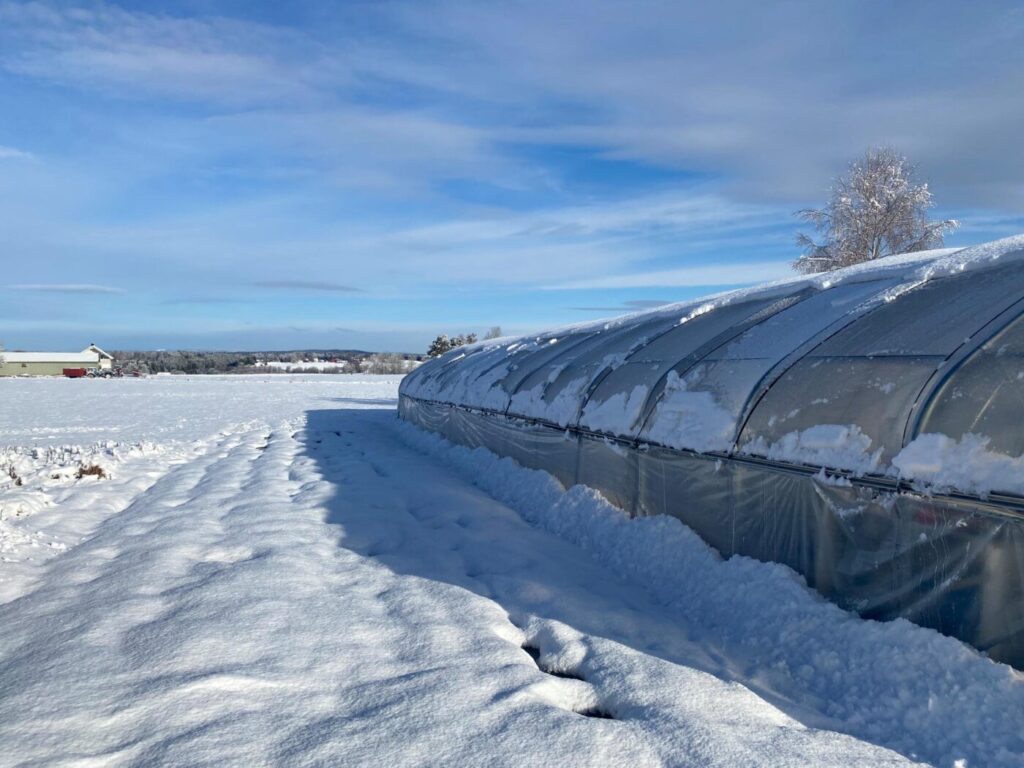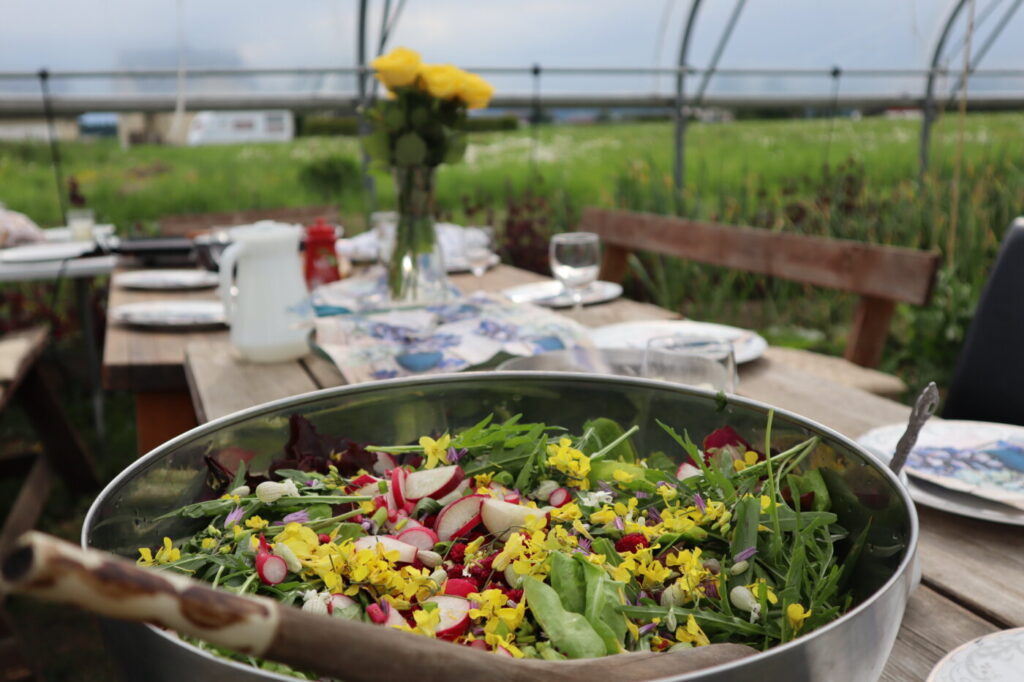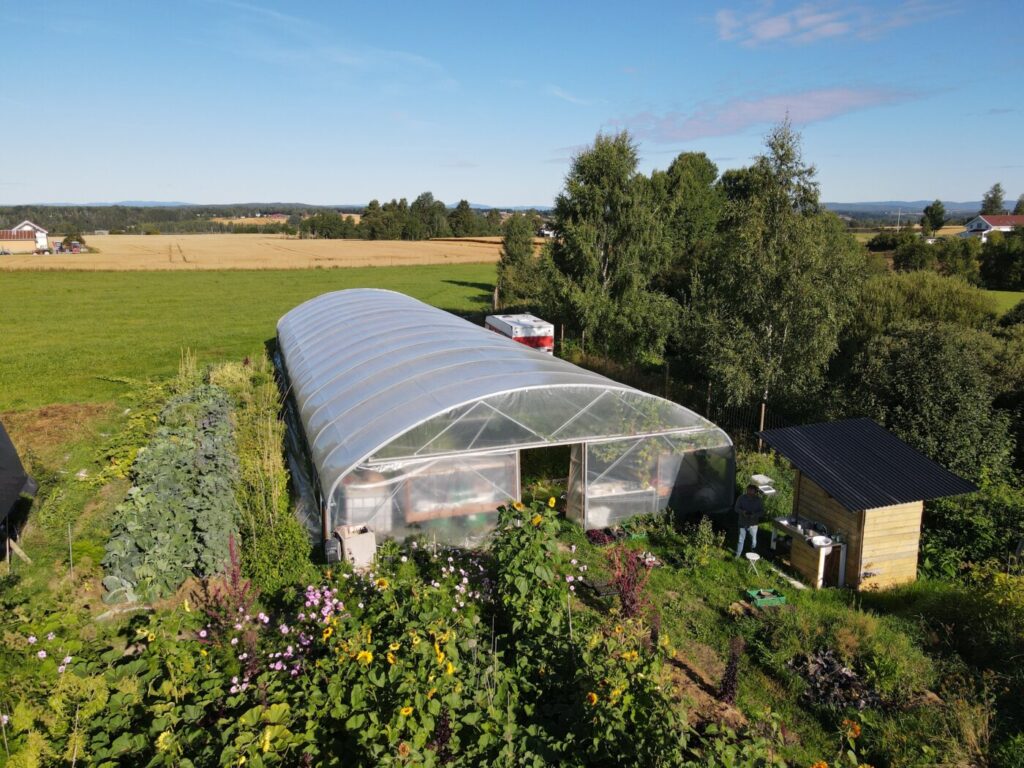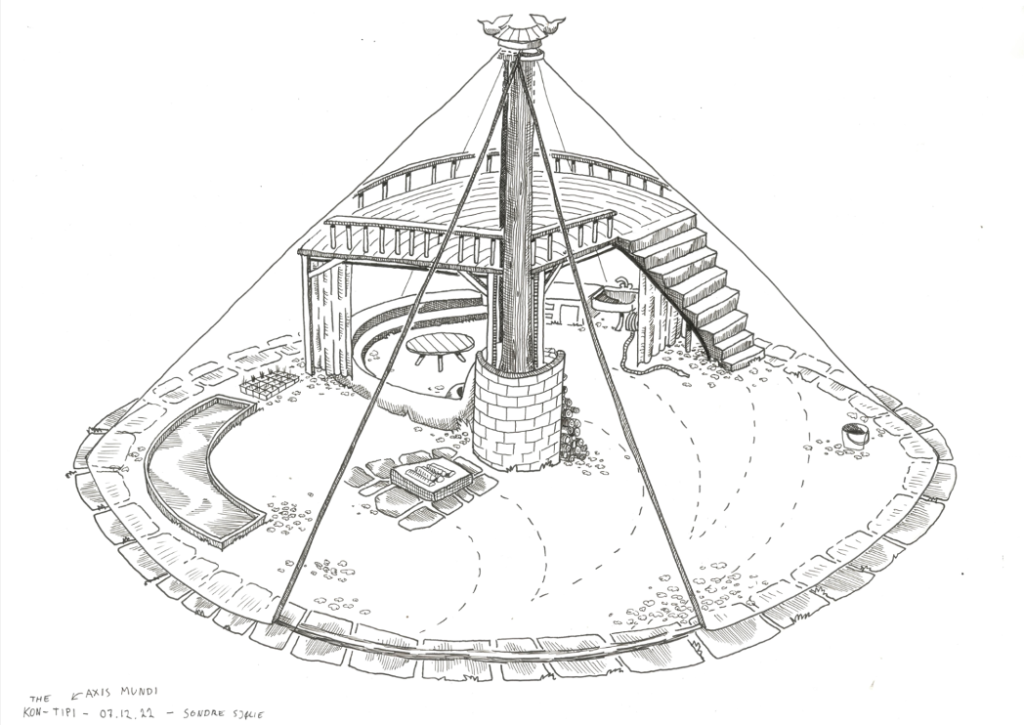For the years I´ve been growing vegetables in my 300m2 poly-hoop greenhouse, I dreamt of what I would do differently if I was ever to build a new one. The benefits of having so much space are obvious to anyone who has grown in a small greenhouse and has dreamt of scaling up. Realizing that dream turned into somewhat of a nightmare at times for me. Managing ventilation, wind and snow protection, watering, and general maintenance on a greenhouse of this size has its tradeoff costs you don’t think about at first.

After years of thinking about how I would want my perfect greenhouse to be, I have finally put in an order for a new membrane and will be raising the first of several new greenhouses designed by me and made bespoke by Arctic Lavvo from Kautokeino. We aim to have the first smaller testing greenhouse up by late April 2023 so we can use it for the season. We have two larger greenhouses that are in the design and fund raising phase which we plan on building in the fall so they are ready for the 2024 growing season.
For me the center of the farm has been the greenhouse, not the house. We have used it not only for plants, but for people too. At the center are two tables that can seat 15-20 people. Gatherings in the greenhouse are especially comfortable as you can just stay outdoors despite the weather.

But there are things we would have done differently. When it gets cold in the evening I have dreamt of making a fire in the greenhouse, which of course would not work with the poly-tunnel. But the seed of the idea for making a greenhouse that could have an open hearth around which we could sit in the evenings had been sown.
We added an outdoor kitchen to our greenhouse with warm water that stacked functions by having the kitchen on one side of the wall, and the shower on the back side. I want to keep the water element in my new design, so there is a kitchen and shower added as well. I want to also add drainage before the build so that all the infrastructure is there before you raise the structure.

I look forward to the day when someone invents an eco-friendly membrane that I can use instead of polyethylene. But for now, I will continue to use it as its lightweight, easy to replace and lasts for many years.
I dreamt of a geodesic dome greenhouse for years as it’s a better shape for resisting the entropic winter forces of wind, ice and snow that can level greenhouses in minutes. There are several good examples of this working both in North Norway and Siberia. But after years of playing with design ideas, the tradeoffs in terms of costs and complexity are just not something most people can afford. My friends the Hjertefølgere near Bodø are a great example of how this design can really work.
Back to the design drawing board and getting inspiration from the 12 permaculture principles, I started playing with other patterns. The umbrella was the next idea which was quite attractive. But how to create one where the poly membrane would fit nicely?
This year I got the idea of merging several ancient designs of a sailboat and a tipi. In the old days, council tipis often had a large mast like pole used to erect and stabilise the tipi. What if we took a mast and build a tipi like membrane around it inspired by the war tipi I thought.

This pattern has since evolved and an artist by the name of Sondre Sjøli who worked on the farm in 2021 made this beautiful sketch based on my design ideas.

The design deals with the weakest points in most greenhouses. The doors are often poor and fall apart easily. Mending them takes time and it makes for an ugly entrance at the bottleneck. This new design is far more elegant and practical.
Ventilation has always been one of the main complaints I had with my poly tunnel. It was far better than most as the walls could be winched down and up. Still, it was cumbersome and often fell apart on windy days. I could never really be calm about the chances that it could blow over or get damaged.
On hot days, it was unbearable even with both doors open and the walls totally down. In the new design we have added shade elements and heat regulating systems to cool the greenhouse in the summer, and warm it during the winter. But the main improvement is the membrane is circular and can be open or closed in any direction. The shape of the structure and the design allows for the easy release of buildup of heat. Circulation is also easy to perfect using the structure itself.
We had also planned on installing a root cellar on the farm so we could store all our harvest right there next to the greenhouse. So now we are trying to design a network of small structures that stack functions and create a new zone 0 that is half indoors and half outdoors. They will include a seed drying/shala, an aviary, and of course the new greenhouse. We want to break down the divide between people and nature by rethinking how structures should be made, what they should be made out of and how they should link together so as to create a space for creativity and closeness to the elements. We want as much free sunshine and energy to be harvested for people, plants and animals, creating microclimates that stack functions and mimic the patterns of nature. We want to bring together artisans who want to share their skills with each other to create something with emergent properties.

